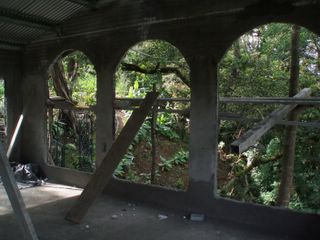
This post shows the construction sequence of our addition.


The embankment was dug out by hand. Luckily we have a small ravine off to the side.

The bottom floor will house a studio with storage in the back area.


This was the end of the bottom terrace. Now it will be a half wall with an arched window. The hot tub goes on this terrace.

The studio will have a sliding door entrance.

Studio floor is poured. All the floors will have the same floor tile that is throughout the house (and carport and terraces).

The outside wall will have an arched window looking into the tropical garden.

We plan to put another garden area around the studio entrance.

The bottom floor takes shape. The steps on the right had to be redirected alongside the room.

Inside the studio looking out.

This guest bedroom window is being replaced with a sliding door out to a small terrace.

Steel underlayment for the upper floor.

Cross beams (cariolas) for the upper floor.

The upper terrace will extend over to the new outside wall.

Upper terrace and walls going in.

Upper floor is poured and up go the walls. Another sliding door out to the terrace and big windows overlooking the tropical garden.

The walls are formed from Covintec. It's basically styrofoam with a metal mesh framework. This is the latest building technique here and is strong but flexible. It's also easy to form window openings, etc.

Roof trusses going in. This will give us a nice multilevel roof line.

The view from inside the upper garden room. We will be adding lighting and a waterfall to the tropical garden.

Sissy loves hibiscus!