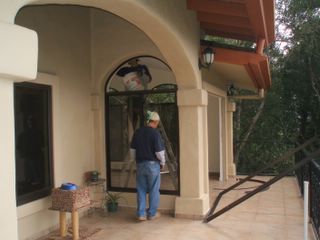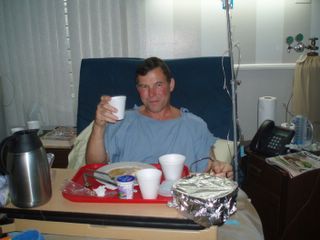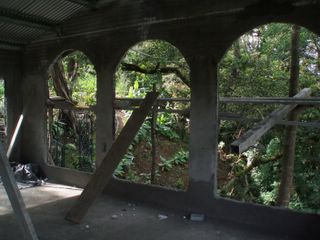
This update will take you through the end of the addition project (finally!). Here goes some color into the garden room.

Another look into the garden room.

Here's the cutouts in the original outside wall. This waited till the end since it was like dropping a dust bomb!

The tile floor is finished.

Here are the cutouts from the outside (now the garden room) looking in.

Next up, cutting the wall above the new tub for glass block.

This is the cutout for the new sliding door in the guest room. The open part is about all the window there was.

Work in the downstairs studio area. This will have an outside entrance only.

Things are progressing on all levels.

A little chili lunch with the construction team plus Ricardo.

Putting the final plaster (or repello) on the arches. You can see finished versus unfinished. The arches have downlighting.

We did some of the smaller painting jobs like this inside work.

Here are the cutouts for the lower sliding door in the guest room and a new huge window for our bedroom.

Another shot of the cutouts. Timing was a little bad as the wind and rain blew straight in for three days while these holes were open.

Yeah, baby. The hot tub has arrived and is in place!

The downstairs studio with a door to a storage area behind.

Thanksgiving. We missed our target since we were having two couples over. No dinner in the garden room.

Thanksgiving day the windows arrived and the team started installing. The same day the roof tiles went on. Not a holiday in Panama and we weren't going to shut things down.

Windows in the garden room.

First of the family on the new furniture!

Here are some looks around the finished addition. This is looking into the garden room from the driveway.

View of the garden room from the tropical garden.

Upper master bedroom window and lower guest room sliding door.

Guest room has a new terrace.

View towards the studio.

Here's how the whole thing looks.

The old dead tree takes a fall. We figured if we didn't cut it it would fall into the garden.

Down she goes. It may not look like it but it landed in the perfect spot.

Macheteros cutting the other property.




























































